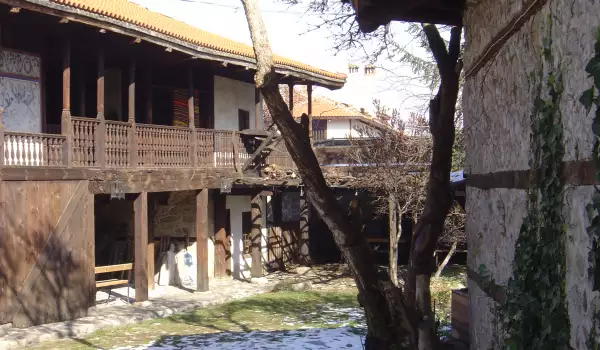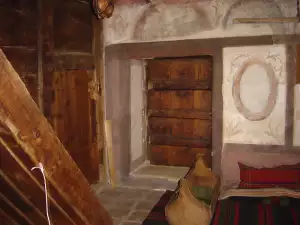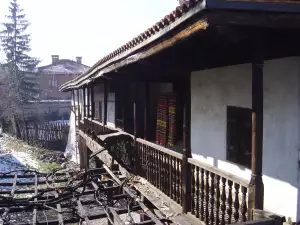Velyanova Kushta

Velyanova Kushta was built during the 18th-19th centuries in the style typical of that time. The fortified house had set in as an architectural style due to the outlaw epidemic that surged through Bulgarian lands in the 18th century. This forced tradespeople to build fortified houses to protect their families.
Before Velyan Ognev settled in Bansko, the house donated to him belonged to a wealthy family of traders with many children but after a sudden tragedy the family was relocated to another house. The hideout in the house is on ground level but the only way to get to it is via one of the doors within the stone walls of the backyard. Within the hideout there are also 4 doors allowing for escape in 4 different directions, although these are now bricked up. The house with its vast courtyard was deserted after the family left.

When Velyan Ognev and his 2 sons arrived in Bansko, he was temporarily accommodated in this house. Velyan Ognev, also called "Usta Velyan" was a master painter from the Deburska Art School invited to work on Sveta Troitsa Church. Consequently he married Sofia, the sister of Neofit Rilski, with whom he had no descendents.
After his settling in Bansko, Christian leaders decided to pay the master painter not with money but by giving him a house. This way, Velyan Ognev breathed new life into the house. He decorated the house and gave it a new appearance, with it taking on his given name in turn and was hence called Velyanova Kushta.
Aesthetics were important to Velyan Ognev and the house's decoration continues to impress even today but he also put in a touch of the aristocratic aftertaste from his former home. Velyan Ognev made part of the enclosed balcony into an indoor toilet and bathroom, by closing off a small section, something not seen in the typical Bulgarian house at the time.

The 1st floor of the Velyanova Kushta consisted of one large area, which was used as a cellar, and 2 smaller rooms, one of which served as a hideout with its currently walled-off exits, while Usta Velyan used the other as his workshop.
The 2nd floor was designed for living. The many guest quarters make quite an impression, as well as the large verandah which faces the courtyard with its wooden sink, to make it easier for the homemaker. The decoration was created by Usta Velyan himself, although part of it has now been worn out by time.
The common family room, called "vkashtchi", traditional for all houses, where everyone sat down in the evening around the dinner table, Velyan Ognev decorated by placing mirror-like ornaments on the walls and wood carving along the shelves, all by his design. From the common room there is a door leading to the woman's room, where the lady of the house worked; a room with a spindle and loom was characteristic of every home.
The lady of the house had to know how to do everything. She would make the clothes and rugs for the home, the bridal trousseau was also homemade. The typical chests were also present there, with the decorated ones called "bridal chests" - these were inscribed by master craftsmen. The lady of the house's workroom leads to the woman's room, intended for the mother with her newborn, and also containing the hidden exit toward the hideout.
Sofia's personal guestroom, also called the "blue room", has the cities of Venice and Istanbul painted on its walls. It is the most beautifully decorated and is not characteristic of any other houses. It also contains a self-portrait of the artist in the Romantic style, where the face was only a sketch, confirming the legend passed down to us that Velyan Ognev was not as proficient in drawing human faces.
The typical balcony, which connected the house to the barn, also served as a roof over the animals' heads. It reveals a picturesque view toward the magnificent Pirin and Todorka Peak.
